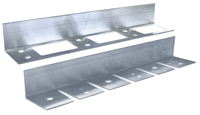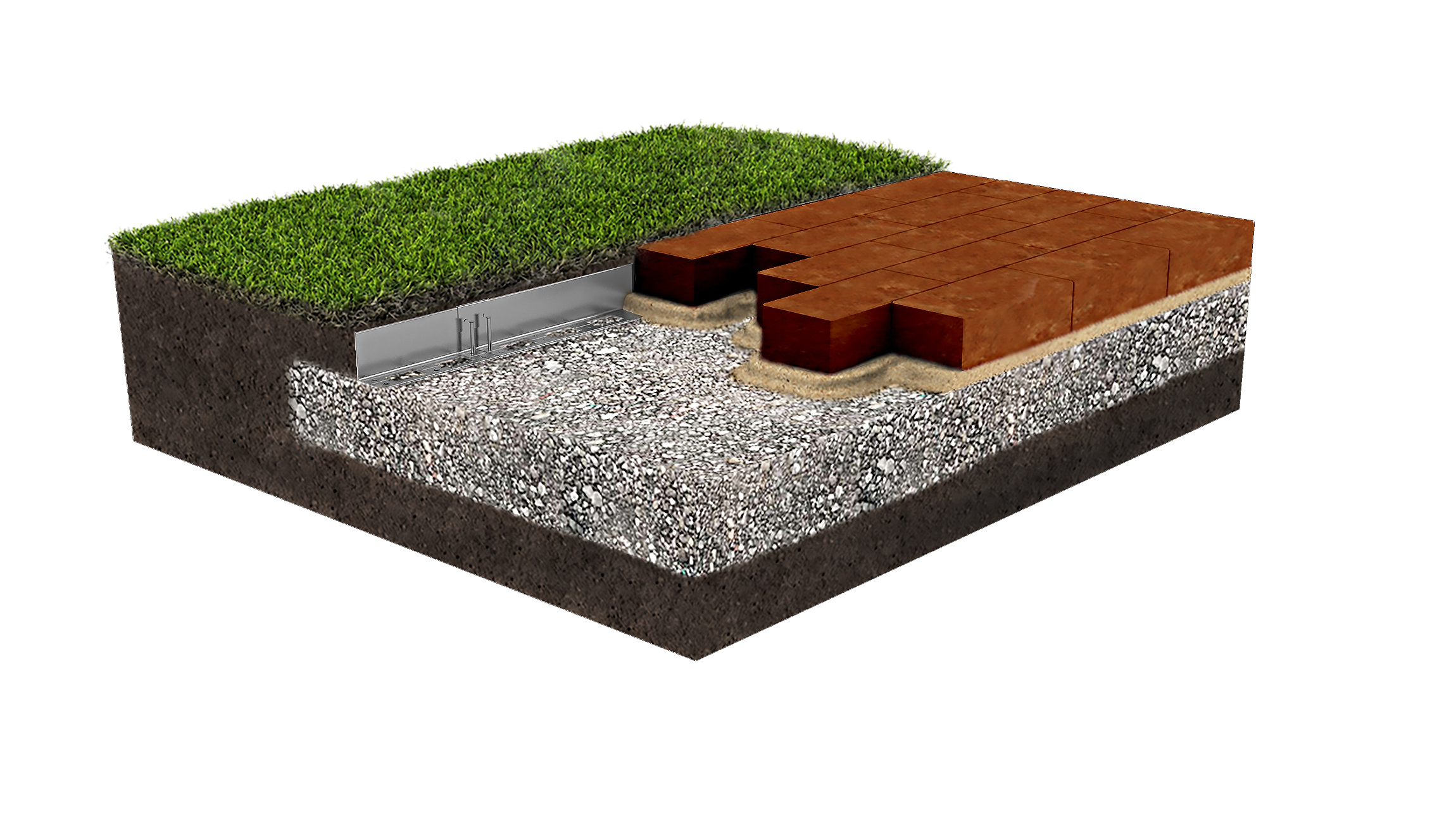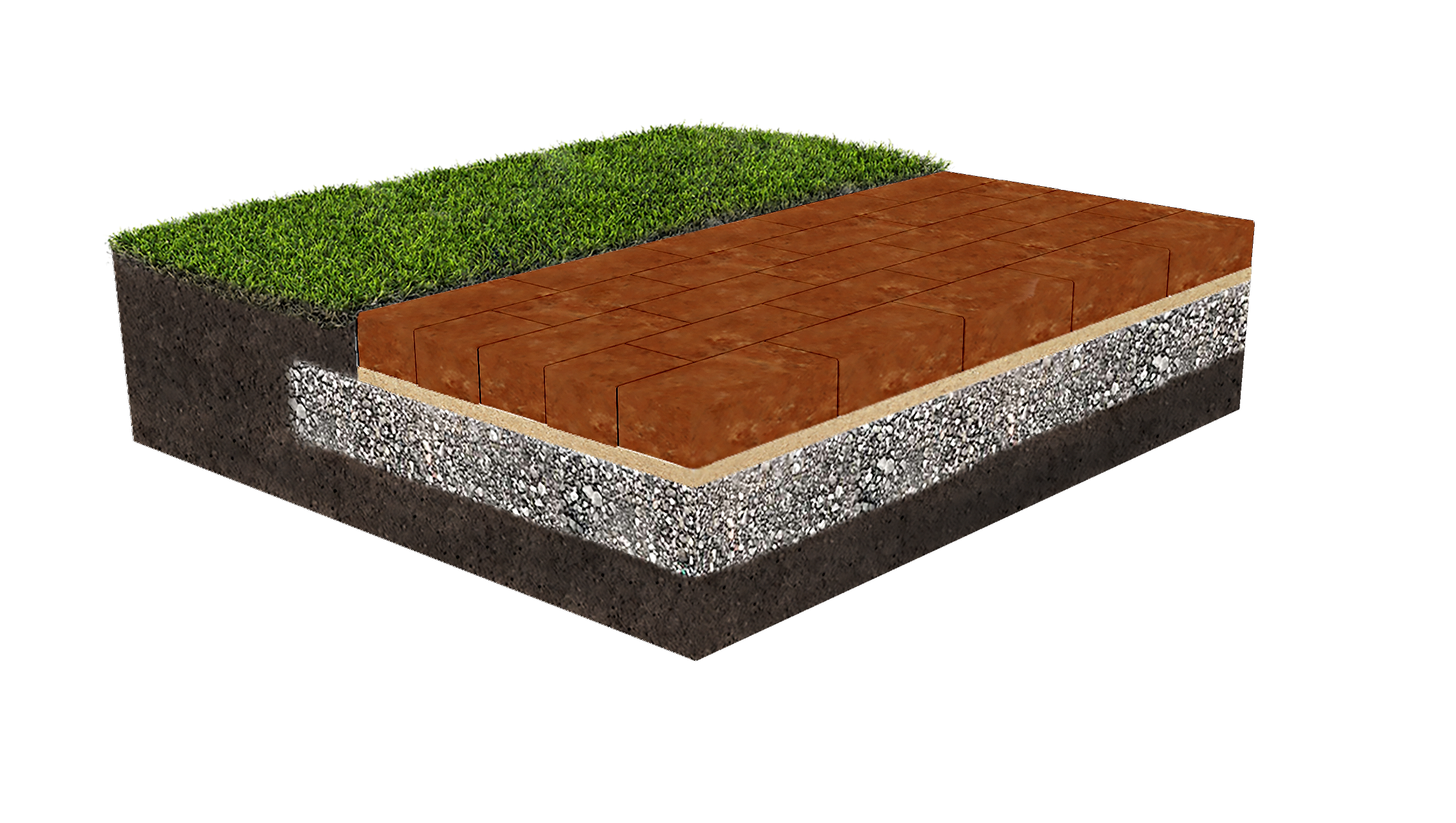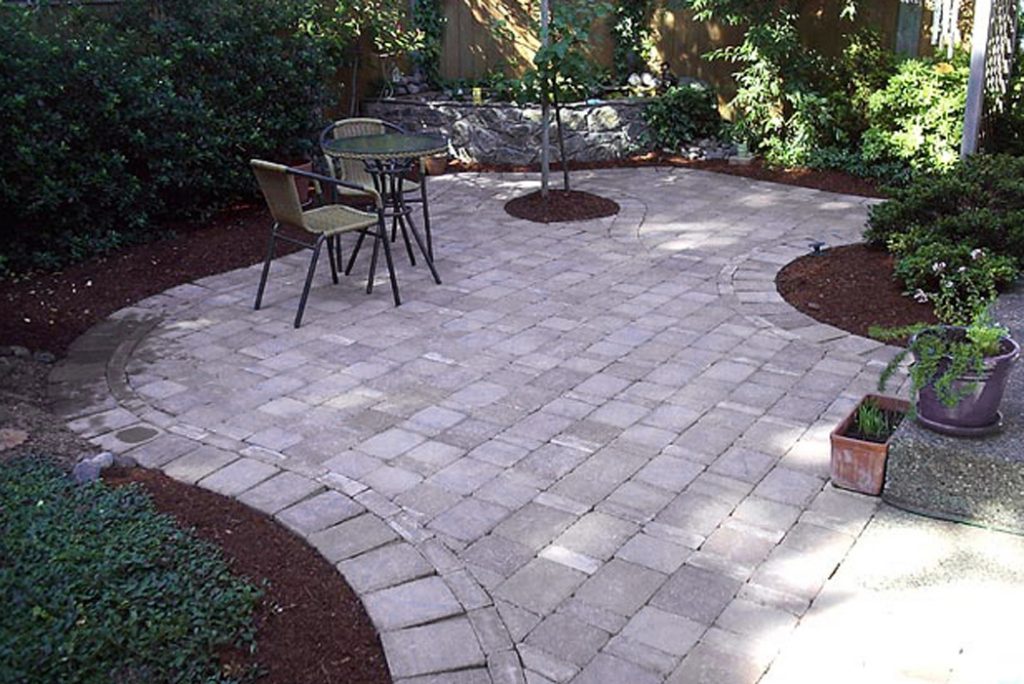BrickBlock
Aluminum Brick and Paver Restraint

BrickBlock™ is an economical aluminum paving restraint system that is designed as a permanent, reversible edging that is easier to install and out-performs plastic, PVC and steel systems. BrickBlock has two base options, each allowing one part to be used for both straight and curvilinear applications. BrickBlock’s low profile promotes healthy turf growth, and allows for irrigation heads to be placed along the paver’s edge.
- BrickBlock’s patented QuickClip™ connection system allows pieces to connect together effortlessly. Simply butt two ends together and slide the clip over the top to firmly join pieces.
- The engineered ACCUTRAC™ Base System is rigid for clean straight runs, and can form smooth curves by cutting the bridge support.
- The V-TRAC™ Base System is a notched base allowing for smooth curves with no cutting.
- BrickBlock readily forms curves, radii and angles, allowing wide installation flexibility.
- BrickBlock qualifies for LEED points.


Specifications & Details
Sizes & Finishes
BrickBlock is available in 8′ sections. (Sizes shown as thickness x height)
| .065″ x 5/8″ * | (1.65mm x 15.9mm) Our shortest height restraint designed for porcelain, travertine and other thin tile applications. |
| .065″ x 1-3/4″ | (1.65mm x 44.5mm) Our light duty restraint designed for residential patio and walkway applications. V-Trac base available. |
| .075″ x 1-3/4″ | (1.9mm x 44.5mm) Our medium duty paver restraint used for patios, walkways and driveways. |
| .075″ x 2-3/4″ | (1.9mm x 69.9mm) Our medium duty paver restraint used for patios, walkways and driveways, as well as permeable paver applications. |
|
|||||||||||
* Only available in Mill finish
Application Detail Downloads
Select your application and file type.
| Paver – Restraining Paver and Setting Course on Compact Base Course Restraint Away from Paver (Typical) CAD Files BB-0 | DWG |
| Paver – Restraining Paver and Setting Course on Compact Base Course Restraint Away from Paver (Typical) CAD Files BB-1 | DWG |
| Paver – Restraining Paver and Setting Course on Compact Base Course Restraint Under paver (Alternate Method) CAD Files BB-2 | DWG |
| Paver – Restraining Paver and Setting Course over Asphalt Base Bed along Walk CAD Files BB-3 | DWG |
| Paver – Restraining Paver and Setting Course over Concrete Base CAD Files BB-4 | DWG |
Permaloc offers a variety of accessory products to make the installation of our products easier. These accessories include:
- A patented Adjustable Grade Change Connector for running our flat edging up and down hills or other grade changes Adaptors for adding additional stakes
- Stakes in various lengths
- Steel Spikes
- Corners sections

3/8” x 10” Spiral Steel Spike – 50 Lb

3/8” x 10” Smooth Steel Spike – 50 Lb

1.75” Quick Clip Connector – Mill

10” Capture Plate w/Screws



