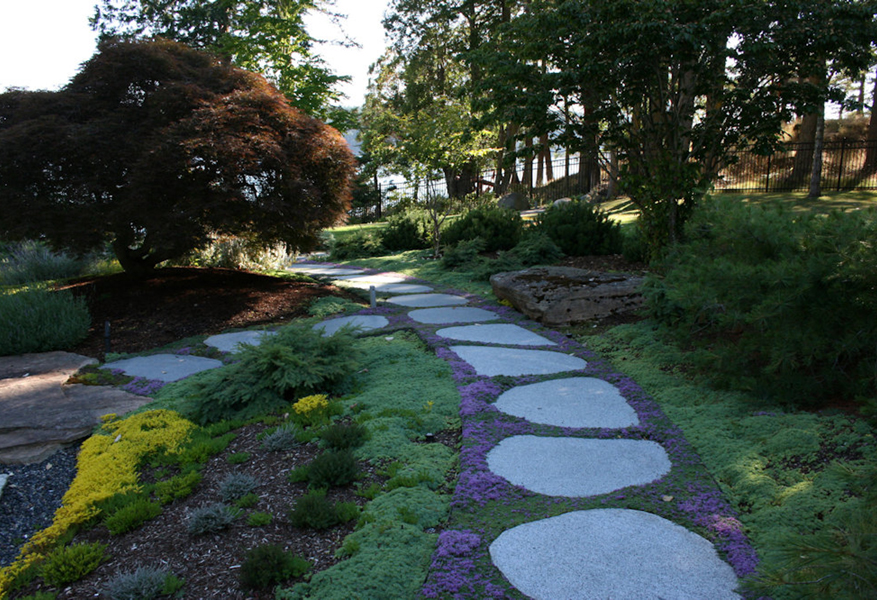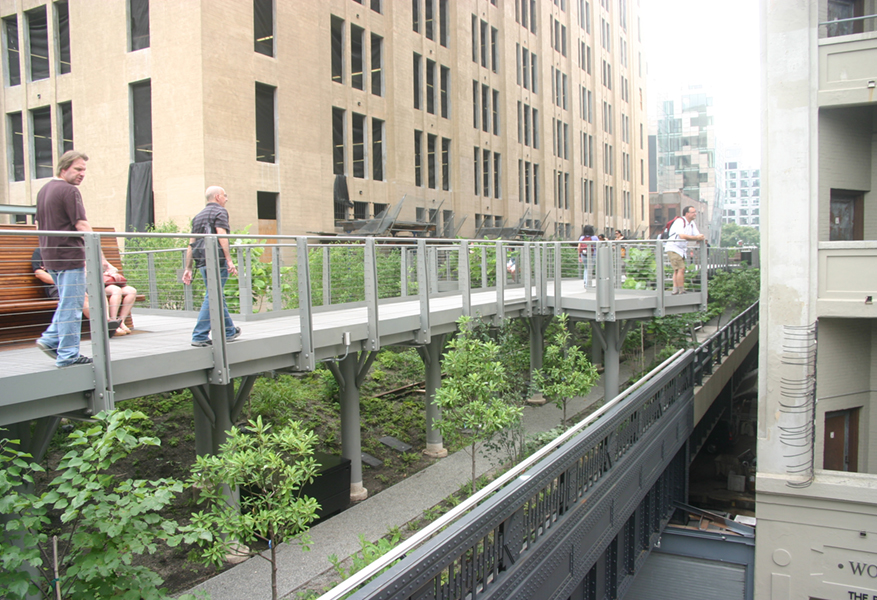Design Tools
Design Tools
Landscape Beds
Select your product and file type.
| CleanLine Planting Bed Edging – Bed Material and Turf CAD Files CL-1 | DWG | ||
| CleanLine XL Planting Bed Edging – Bed Material and Turf CAD Files XL-1 | DWG | ||
| ProLine Planting Bed Edging – Bed Material and Turf CAD Files PL-1 | DWG | ||
| ProSlide Planting Bed Edging – Bed Material and Turf CAD Files PSL-1 | DWG | ||
| ProSlide LT Planting Bed Edging – Bed Material and Turf CAD Files PSLT-1 | DWG | ||
| PermaStrip Planting Bed Edging – Bed Material and Turf CAD Files PS-1 | DWG | ||
| CleanLine Planting Bed Edging – Stone and Turf CAD Files CL-1 | DWG | ||
| CleanLine XL Planting Bed Edging – Stone and Turf CAD Files XL-1 | DWG | ||
| ProSlide Planting Bed Edging – Stone and Turf CAD Files PSL-1 | DWG | ||
| PermaStrip Planting Bed Edging – Stone and Turf CAD Files PS-1 | DWG | ||
| CleanLine Planting Bed Edging – Raised Planting Bed along Walk CAD Files CL-2 | DWG | ||
| |
CleanLine XL Planting Bed Edging – Raised Planting Bed along Walk CAD Files XL-2 | DWG | |
| ProSlide Planting Bed Edging – Raised Planting Bed along Walk CAD Files PSL-2 | DWG |
Maintenance Strip
Aggregate Walkway
Brick Paver
Select your product and file type.
| StructurEdge Paver – Restraining Paver and Setting Course on Compact Base Course Restraint Away from Paver (Typical) CAD Files SE-1 | DWG | ||
| BrickBlock Paver – Restraining Paver and Setting Course on Compact Base Course Restraint Away from Paver (Typical) CAD Files BB-1 | DWG | ||
| AsphaltEdge Paver – Restraining Paver and Setting Course on Compact Base Course Restraint Away from Paver (Typical) CAD Files AE-9 | DWG | ||
| StructurEdge Paver – Restraining Paver and Setting Course on Compact Base Course Restraint Under paver (Alternate Method) CAD Files SE-2 | DWG | ||
| BrickBlock Paver – Restraining Paver and Setting Course on Compact Base Course Restraint Under paver (Alternate Method) CAD Files BB-2 | DWG | ||
| StructurEdge Paver – Restraining Paver and Setting Course over Asphalt Base Bed along Walk CAD Files SE-3 | DWG | ||
| BrickBlock Paver – Restraining Paver and Setting Course over Asphalt Base Bed along Walk CAD Files BB-3 | DWG | ||
| AsphaltEdge Paver – Restraining Paver and Setting Course over Asphalt Base CAD Files AE-7 | DWG | ||
| StructurEdge Paver – Restraining Paver and Setting Course over Concrete Base CAD Files SE-4 | DWG | ||
| BrickBlock Paver – Restraining Paver and Setting Course over Concrete Base CAD Files BB-4 | DWG | ||
| AsphaltEdge Paver – Restraining Paver and Setting Course over Concrete Base CAD Files AE-8 | DWG |
Permeable Pavement
Asphalt Surface
Select your product and file type.
| AsphaltEdge Asphalt Restraining Single Course of Asphalt over Compact Gravel Base CAD Files AE-1 | DWG | ||
| AsphaltEdge Asphalt Restraining Double Course of Asphalt over Compact Gravel Base CAD Files AE-2 | DWG | ||
| AsphaltEdge Asphalt – Restraining Finish Course of Asphalt over Asphalt Base (Binder) Course CAD Files AE-3 | DWG | ||
| AsphaltEdge Asphalt – Restraining Finish Course of Asphalt over Concrete Base CAD Files AE-4 | DWG | ||
| AsphaltEdge Asphalt – Restraining Double Course of Asphalt over Concrete Base CAD Files AE-5 | DWG |
Sports/Play Surface
Select your product and file type.
| AthletEdge Athletic Surface – Restraining Athletic Surface and Asphalt over Compact Base CAD Files AT-1 | DWG | ||
| AthletEdge Athletic Surface – Restraining Athletic Surface and Asphalt over Existing Asphalt Base Course CAD Files AT-2 | DWG | ||
| AthletEdge Athletic Surface – Restraining Athletic Surface and Asphalt over Existing Concrete Base CAD Files AT-3 | DWG |
Green Roof
Select your application and file type.
| Edging for Pavers over Concrete Roof CAD Files GE-1 | DWG | ||
| Edging for Greenroof with Aggregate CAD Files GE-2 | DWG | ||
| Edging for Pavers over Concrete Roof – With EX4 Height Extender CAD Files GE-2 w EX4 | DWG | ||
| Edging for Modular Green Roof System CAD Files GE-3 | DWG | ||
| Edging for Permeable Pavers CAD Files GE-4 | DWG | ||
| Stacked Edging for Greenroof with Aggregate – Face Towards CAD Files GE-8 | DWG | ||
| Stacked Edging for Greenroof with Aggregate – Face Away CAD Files GE-9 | DWG | ||
| Drain Box for Greenroof with Aggregate CAD Files GE-6 | DWG |
CleanLine
CleanLine XL
ProLine
ProSlide
ProSlide LT
PermaStrip
StructurEdge
Select your application and file type.
| Paver – Restraining Paver and Setting Course on Compact Base Course Restraint Away from Paver (Typical) CAD Files SE-1 | DWG | ||
| Paver – Restraining Paver and Setting Course on Compact Base Course Restraint Under paver (Alternate Method) CAD Files SE-2 | DWG | ||
| Paver – Restraining Paver and Setting Course over Asphalt Base Bed along Walk CAD Files SE-3 | DWG | ||
| Paver – Restraining Paver and Setting Course over Concrete Base CAD Files SE-4 | DWG |
BrickBlock
Select your application and file type.
| Paver – Restraining Paver and Setting Course on Compact Base Course Restraint Away from Paver (Typical) CAD Files BB-1 | DWG | ||
| Paver – Restraining Paver and Setting Course on Compact Base Course Restraint Under paver (Alternate Method) CAD Files BB-2 | DWG | ||
| Paver – Restraining Paver and Setting Course over Asphalt Base Bed along Walk CAD Files BB-3 | DWG | ||
| Paver – Restraining Paver and Setting Course over Concrete Base CAD Files BB-4 | DWG |
AsphaltEdge
Select your application and file type.
| Asphalt Restraining Single Course of Asphalt over Compact Gravel Base CAD Files AE-1 | DWG | ||
| Asphalt Restraining Double Course of Asphalt over Compact Gravel Base CAD Files AE-2 | DWG | ||
| Asphalt – Restraining Finish Course of Asphalt over Asphalt Base (Binder) Course CAD Files AE-3 | DWG | ||
| Asphalt – Restraining Finish Course of Asphalt over Concrete Base CAD Files AE-4 | DWG | ||
| Asphalt – Restraining Double Course of Asphalt over Concrete Base CAD Files AE-5 | DWG | ||
| DG/Aggregate – Restraining Decomposed Granite or Aggregate over Compact Base Driveway/Walkway/Running Track CAD Files AE-6 | DWG | ||
| Paver – Restraining Paver and Setting Course on Compact Base Course Restraint Away from Paver (Typical) CAD Files AE-9 | DWG | ||
| Paver – Restraining Paver and Setting Course over Asphalt Base CAD Files AE-7 | DWG | ||
| Paver – Restraining Paver and Setting Course over Concrete Base CAD Files AE-8 | DWG |
AthletEdge
Select your application and file type.
| Athletic Surface – Restraining Athletic Surface and Asphalt over Compact Base CAD Files AT-1 | DWG | ||
| Athletic Surface – Restraining Athletic Surface and Asphalt over Existing Asphalt Base Course CAD Files AT-2 | DWG | ||
| Athletic Surface – Restraining Athletic Surface and Asphalt over Existing Concrete Base CAD Files AT-3 | DWG |
GeoEdge
Select your application and file type.
| Edging for Pavers over Concrete Roof CAD Files GE-1 | DWG | ||
| Edging for Greenroof with Aggregate CAD Files GE-2 | DWG | ||
| Edging for Pavers over Concrete Roof – With EX4 Height Extender CAD Files GE-2 w EX4 | DWG | ||
| Edging for Modular Green Roof System CAD Files GE-3 | DWG | ||
| Edging for Permeable Pavers CAD Files GE-4 | DWG | ||
| Stacked Edging for Greenroof with Aggregate – Face Towards CAD Files GE-8 | DWG | ||
| Stacked Edging for Greenroof with Aggregate – Face Away CAD Files GE-9 | DWG | ||
| Drain Box for Greenroof with Aggregate CAD Files GE-6 | DWG |
Please select the 10-part specification required from the product list below:
Please select the 3-part specification required from the product list below:
Please select the technical specification required from the product list below:





