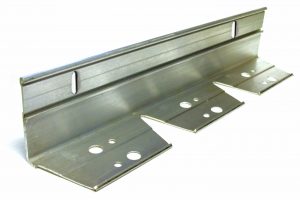AthletEdge
Aluminum Athletic Surface Restraint

AthletEdge™ is a patented line of flexible, L-shaped aluminum athletic surface restraints specifically designed for running tracks, jogging trails, tennis, basketball, and other court surfaces. AthletEdge’s patented design and installation features work in concert with your athletic surfacing, allowing for water drainage and providing a clean maintainable edge on your athletic installations.
- Engineered to extend the life of athletic surfaces by helping to prevent broken edges and provide a finished, maintainable look along the sport surface border.
- Permaloc’s patented AthletEdge is the only product specifically designed to be installed and perform as an integral restraint system for asphalt type athletic surfaces.
- AthletEdge is designed for poured in place athletic surfaces, asphalt over aggregate, asphalt overlay, and asphalt over concrete, including residential, commercial and municipal applications.
- AthletEdge qualifies for LEED points.


Specifications & Details
Sizes & Finishes
AthletEdge is available in 8′ sections. (Sizes shown as wall height x base length)
| 2″ x 2-1/4″ | (50.8mm x 57.15mm) For asphalt applications. |
| 2-1/2″ x 2-1/4″ | (63.5mm x 57.15mm) For asphalt applications. |
| 3″ x 3″ | (76.2mm x 76.2mm) For asphalt applications. |
| 4″ x 3″ | (101.6mm x 76.2mm) For asphalt applications. |
| 5″ x 3″ | (127mm x 76.2mm) For asphalt applications. |
| 6″ x 3″ | (152.4mm x 76.2mm) For asphalt applications. |
|
|||||||||||
Application Detail Downloads
Select your application and file type.
| Athletic Surface – Restraining Athletic Surface and Asphalt over Compact Base CAD Files AT-1 | DWG |
| Athletic Surface – Restraining Athletic Surface and Asphalt over Existing Asphalt Base Course CAD Files AT-2 | DWG |
| Athletic Surface – Restraining Athletic Surface and Asphalt over Existing Concrete Base CAD Files AT-3 | DWG |
Permaloc offers a variety of accessory products to make the installation of our products easier. These accessories include:
- A patented Adjustable Grade Change Connector for running our flat edging up and down hills or other grade changes Adaptors for adding additional stakes
- Stakes in various lengths
- Steel Spikes
- Corners sections

3/8” x 10” Spiral Steel Spike – 50 Lb

3/8” x 10” Smooth Steel Spike – 50 Lb

1” Universal Sliding Conn-Mill Finish

10” Capture Plate w/Screws



